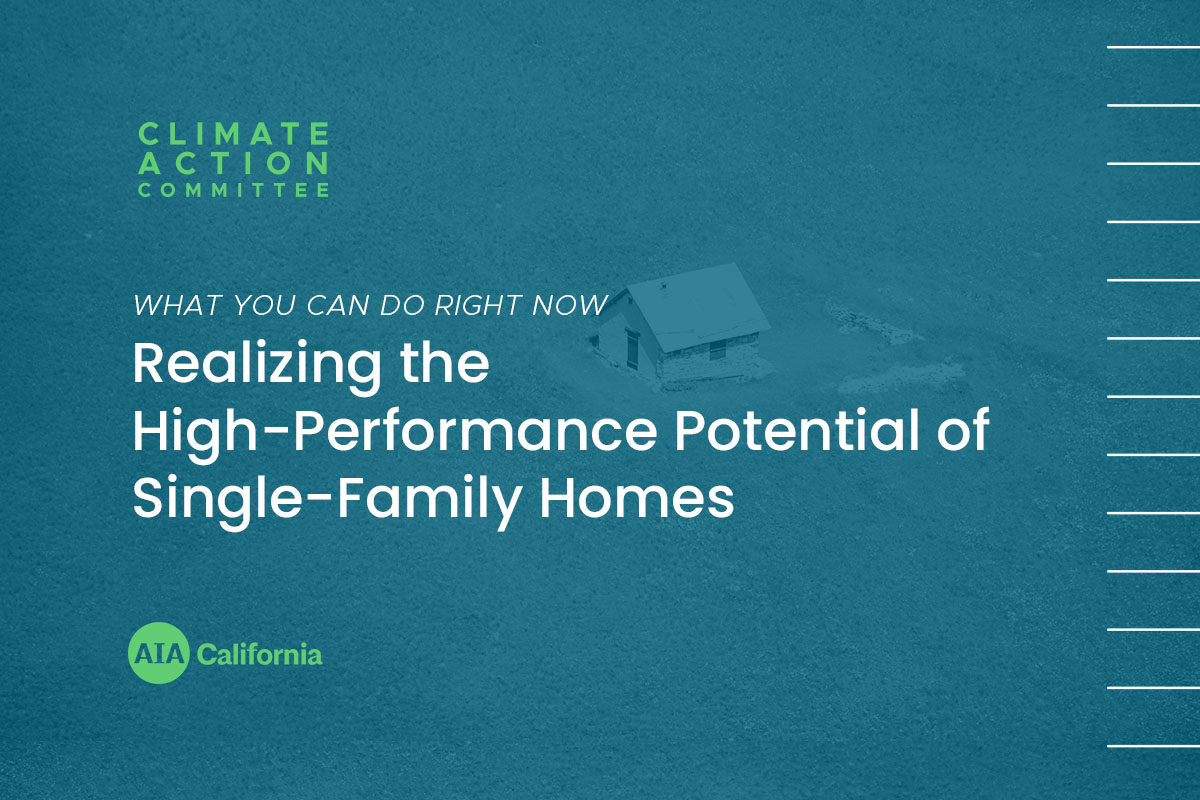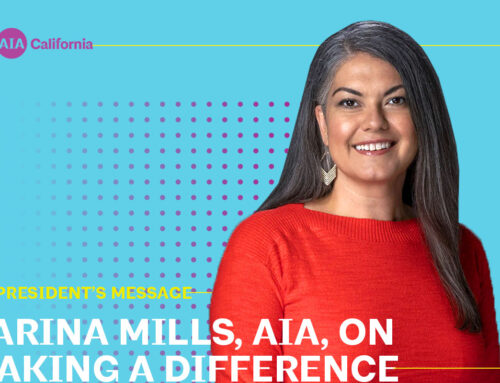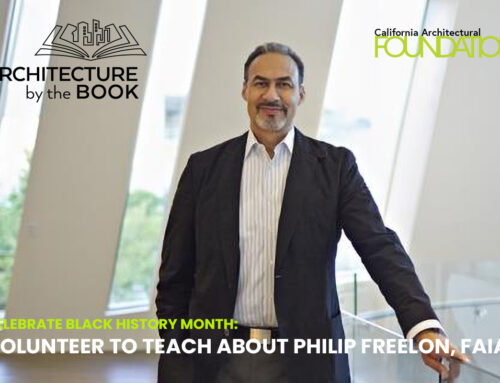Sustainable design has historically taken a back seat when it comes to single family residential. Big commercial projects might seem to have bigger impacts, while homes are often evaluated for qualities other than their environmental performance, such as careful detailing, fine material finishes, and quality of craft. In addition, custom homes can be opulent; larger projects with larger budgets for the select few who can afford them, and conventional wisdom has presumed that luxury (often seen as more) and sustainability (often seen as less) are fundamentally incompatible. This perception has led to single family residential projects being all but excluded from the architecture profession’s focus on Design Excellence. The COTE Top Ten awards has celebrated hundreds of high performing schools, libraries, and other commercial buildings while recognizing just 11 single family homes in 27 years. While a net-zero office building or toxin free hospital might seem to be addressing major challenges, are we collectively leaving our largest opportunity for impact on the table by ignoring the world’s ubiquitous building type?
Single-family homes represent 90% of all buildings in the United States and account for more than 60% of total built square footage. 70% of Americans currently live in a single-family home and another 10% aspire to in the future. If we’re going to reduce carbon, as well as address health, equity, and resilience in a warming world, the design of single-family residences is an important place to focus. While the design of homes comes with unique challenges, there are equally unique opportunities that can be leveraged to achieve performance that rivals even the top projects out there.
The Buildings Are Similar, But Clients Are Different
While different from commercial projects in a variety of important ways, the fundamentals of high-performance building design do not change when the scale shifts to homes. A quality enclosure will still provide comfort and efficiency, while a reasonable number of well-placed windows can offer daylight and views. It’s worth noting that single-family homes are almost always (and should always be) externally loaded buildings as opposed to larger buildings which are more likely to be internally loaded. This offers many great opportunities for houses to take better advantage of orientation, shading, and natural ventilation – strategies that aren’t as available for larger buildings. Another major difference–and opportunity–comes from the client’s motivation and knowledge. Unlike commercial projects, where often a board or committee of diverse stakeholders makes decisions in line with some existing standard, the single-family residential client is an individual or couple who are making personal choices that will deeply impact their own lives. Though these clients are often highly intelligent and professionally accomplished, they might not have previously collaborated with an architect during the design process. Architecture requires a learning curve, and the architect can help guide decisions in a positive direction.
Rowland + Broughton. Photography by Lisa Romerein
The way a person lives conveys their values and many clients are committed to making sustainable choices. They are also attuned to the impact of their image and will look to the architect to reflect their personal values in the design of their home. This presents an opportunity for the architect to both educate and listen. By building trust over time, the architect can tailor communication and effectively advocate for the client’s best interests. Strong personal relationships also allow architects to “pull at the heartstrings” as necessary in their communication to keep a project on track for high performance outcomes. This is not manipulation but a necessary responsibility in addressing persistent bad incentives, such as pressures to maximize developable square footage, keep up with trends, or focus excessively on resale value.
Architects should talk to clients early about project outcomes on health and carbon. We can share our own values with our clients and collectively set ambitious goals for success. Then the architect can design to achieve those goals and help the client build pride and excitement for project performance.
Considering “Good Taste”
In our society, architects are considered an arbiter of taste. Clients seek our services not just for construction documents, but to navigate cultural trends and help create a sophisticated image that reflects their personal values. Without extensive design training, they often rely on their architect to offer expertise and guidance on taste. Tasteful design has shifted over time and is more about a particular zeitgeist than it is an objective ideal. There was a time when the Palace at Versailles was considered the height of refinement, but we’re no longer designing halls or mirrors with gilded chandeliers. To address climate, health, and equity in residential design, architects need to align good outcomes with good taste in the eyes of their clients.
Restraint can be presented as an important aspect of good taste. In a world where celebrities are scrutinized for their extravagant choices, such as private jet use, architects can connect restraint with refinement and sophistication. Begin with the obvious values of a healthy home; greater comfort with a better enclosure, better air quality without gas, and resilience in times of crisis. These are desirable qualities that clients can be proud of and point out to their friends when they’re over for dinner. These strategies also happen to support societal goals around electrification and energy conservation. People generally want to do the right thing and to be recognized for it. The architect can define good taste in a way that prioritizes positive impacts for health and climate. Given the state of the climate, it would be easy to present resilience as the ultimate luxury. Today, wastefulness, gas, toxic building materials, and glass boxes can be just as gaudy as gold leaf.
A Living Room or a Train Station
Home size is the biggest area for impact since the larger a home is, the more carbon intensive it will be. More energy will be needed for operations, and more upfront emissions will result from manufacturing more construction materials. How we talk to clients about size and how we think about it ourselves is our best opportunity for impact. But these are hard conversations. Some clients are already sure of what they want and there might even be a financial incentive for the architect to design bigger. It’s important however, that home size is discussed on every project and architects should have a clear idea about appropriate scale for comfortable proportions and quality of space. A client might think they want a wider living room, but does that work with a human scaled furniture arrangement? Will the space feel less cozy and more like a train station?
Good architects listen carefully and then ask challenging questions. A client may say they want a particular design solution, but is that really what they want? Maybe not. Maybe they just think it’s the only way to solve the problem. Maybe there’s another way? A large home in a natural setting can overpower the view or result in the loss of trees that make the place special to begin with. Maybe a comfortable outdoor space would lead to better gatherings and the indoor area can be reduced to a scale appropriate for a family. When we say home size is an important consideration, clients tend to listen.
Getting to the highest level of design requires a two-way street. Clients benefit from being challenged to achieve the best results. However, architects must balance this carefully—clients don’t hire consultants to argue, but they also don’t seek merely a draftsperson to execute their initial ideas without input. Everyone benefits from a design approach that’s thoroughly considered from many different angles.
The “Stuff” That Comes with Homes
The home alone might be reasonably sized, super-efficient, and composed of healthy materials. Maybe it offsets its energy, as it should, with onsite generation and maybe effort was taken to minimize embodied carbon. That’s all great, but the home alone might not be driving the project’s impact. Single-family projects often come with additional features that can be very intensive. These include pools and spas, turf grass, snow melt systems, radiant heat, and landscape lighting to name a few. Additionally, some systems that we often don’t think of in relation to building energy can be quite energy intensive, such as lighting controls, security systems or steam showers. Even after designing a high performing home, there are still auxiliary items that need to be considered.
One way to consider the full site together is starting with a budget to establish a framework for thinking about the project. If projects need to fit within a predefined maximum threshold, then all the extra will blow the budget pretty quickly. This can be a vehicle to hold up a mirror to ourselves and our clients since budgeting will define priorities and priorities force choices. Clients think differently when introduced to a budget, whether financial, energy, carbon, or square footage, and this can be a powerful tool for reigning in potential excess.
In some cases, however, it might be best to advocate for change from the government, rather than the client. In some cold climates, such as Aspen, CO, driveway and patio snow melt systems can be large and account for the majority of a home’s energy use. Recent local code changes have begun to address this intensive system by limiting the total site area of snow melt from 6,000 to just over 2,000 square feet. In this instance, all outdoor energy use must remain under a specific threshold. This is still an energy intensive use, but less than what was allowed by code previously. Advocacy has the potential to bring this number down even further in the future. While snowmelt is just one example, working with municipalities to improve regulations provided an opportunity for architects to ensure better outcomes on their own projects.
Once a project is complete, the operations of homes and auxiliary systems will still have a significant impact on outcomes. Energy dashboards can be incorporated into every project and improve decision-making though greater knowledge. Just knowing the impact of a pool pump setting or lighting schedule in real time can change the way these systems are used and result in less energy costs without any loss of function.
Feldman Architecture. Photography by Joe Fletcher
Opportunity to Advance Equity
Equity is a hot topic in the design world right now, and for good reason. Currently the benefits of good design are not broadly distributed, and design decisions could result in real harm somewhere along the supply chain. But how can single family residential projects–private buildings accessible by just a few users–effectively contribute to the goal of greater social equity? Once again, the uniqueness of the single-family client provides opportunities. Being the sole decision-maker, in the absence of institutional standards, single-family projects can push the envelope in a way that many commercial projects could only dream of. This opportunity is too often expressed as pointless form-making or unnecessary extravagance, but what if a project’s focus was aimed toward something more meaningful. If a residential client wants a home where the construction materials are free from forced or child labor, that goal can be realized, and then that case study can demonstrate what’s possible for all other projects.
A singular client voice, coupled with resources, offers the opportunity to do things differently. Residential design can explore new avenues for architecture’s impact, offering a gateway drug to new technologies, processes, or ways of thinking about design. Homes can be ground zero for advancing technologies such as zero-carbon concrete or cold weather heat pumps. They can help pioneer new strategies around resilience and human health that can later be applied to more widely on commercial projects. Every home presents an occasion to innovate in a way that can make all buildings better in the future. We, as architects, need to shift this opportunity into a responsibility and share with our clients the potential for every home to be a change agent and set a positive example. Individual homes might be small compared to other building types, but taken together, there is real potential for meaningful impact.
What’s Next
With this framework for considering and communicating the high performance opportunities for single-family residences, the next step is to dig into the design strategies to realize these goals. The AIA offers a suite of tools to support high-performance design, including the Framework for Design Excellence and the Common App, and while both tools were designed to support any project type, their interpretation for single-family requires a bit of nuance. In the next installment, we’ll explore metrics and design strategies that support our most ubiquitous building type, homes.
Author Biographies
Corey Squire, AIA is the Sustainability Director at Bora Architecture & Interior, a sustainability consultant with Dept. of Sustainability, and a member of the AIA’s Strategic Council. He is the author of the recently published book, People, Planet, Design: A Practical Guide to Realizing Architecture’s Potential.
Jonathan Feldman, FAIA, LEED AP, is Feldman Architecture’s Founding Partner and CEO. Since establishing the firm in 2003, he has led its development into a residential and commercial design practice recognized for creating warm, light-filled spaces that are site-sensitive and carefully crafted. Jonathan is passionate about championing regenerative, resilient design solutions that address complex climate challenges, serving on the AIA California’s Committee on Climate Action and Design Excellence (CCADE).
Pairing aesthetics with analytics, Marisol Foreman seeks to integrate data-informed and sustainable design principles into daily practice. As Partner and Sustainability Manager at Rowland+Broughton, she is known for her ability to approach projects with a creative solution-oriented perspective, utilizing data to make informed decisions and advocating for the best sustainable solutions to fit each project’s key objectives, resulting in a building that achieves high performance goals as well as an aesthetically pleasing and award-winning design. An active volunteer, she is a Board Member of the Colorado Green Building Guild and Co-Chair of the AIA Colorado Committee on the Environment.






